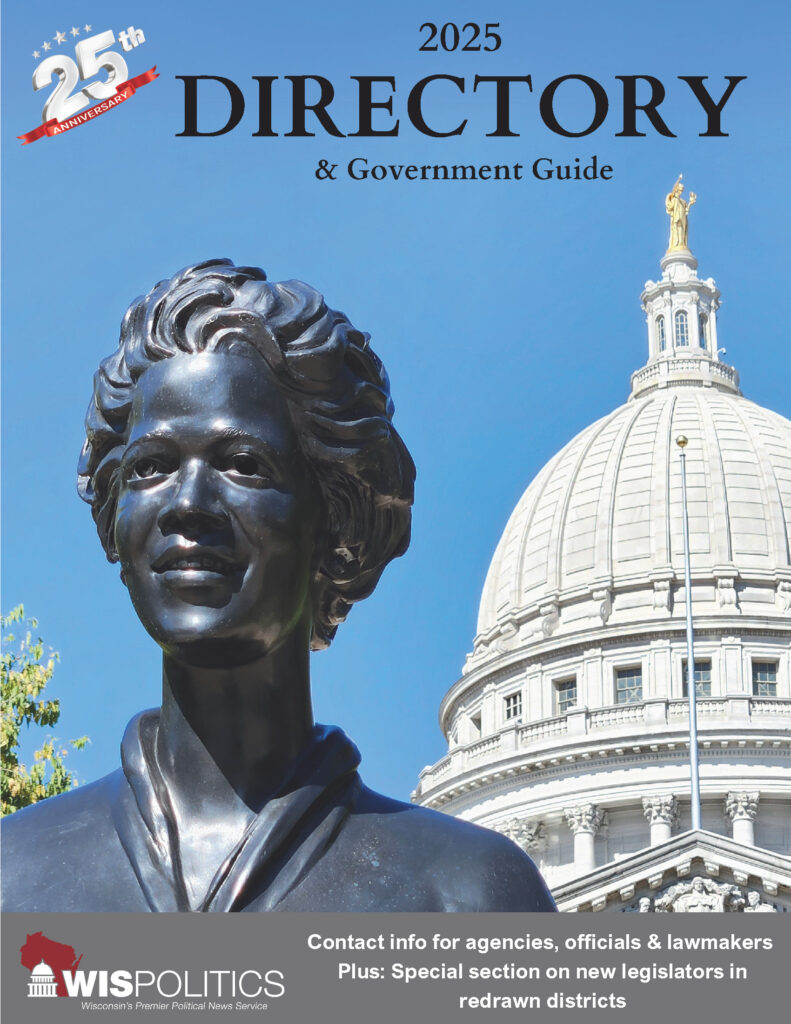Menomonie, Wis. — After 55 years of housing students, South Hall is due for an upgrade, University of Wisconsin-Stout officials believe.
The Wisconsin State Building Commission has agreed, in late October approving $25 million for the project, part of $124 million approved for projects statewide.
Construction is scheduled to begin in late spring 2022 and wrap up in the summer of 2023.
South Hall, at the northeast corner of Broadway Street and 13th Avenue E., hasn’t been significantly improved since it opened in 1967. Since then, about 20,000 students have called it home.
The project will include a new main entrance, which will face the campus mall on the northeast side. The existing main entrance is on the south side.
Other changes that will help make the building compliant with the Americans with Disabilities Act and improve living conditions include:
- Renovated bathrooms and showers with increased privacy
- Updated student rooms with new furnishings
- Expanded lounge, meeting and kitchen spaces
- New heating, ventilation, electrical and communications systems
- New windows, doors, elevator and roof.
The work will encompass 75,800 square feet, and 360 feet will be added for the new entrance. The building will have 358 beds when it reopens.
South Hall, one of nearly a dozen residence halls managed by University Housing, houses first-year students.
The upgrades are similar to but not as extensive as those made to North Hall, three blocks north, when it closed in 2018 and reopened in 2019. North Hall also was built in 1967 and is considered the twin to South Hall.
“We are excited about moving forward with the South Hall renovation project. The existing building is worn and tired,” said Justin Utpadel, UW-Stout director of Facilities Management.
“This project will provide our students with a fully renovated, updated student living facility that is accessible and inclusive. We have worked hard in the planning and design of this building project to create spaces that foster relationship building, integrate sustainability and provide for an improved experience that supports student success,” Utpadel said.
UW-Stout’s FOCUS2030 strategic plan has five goals. One of them addresses, in part, student living environments that are equitable, diverse and inclusive.
New exterior features at South Hall will include silver panels accentuating the original brick, similar to those at North Hall and nearby McCalmont Hall. In 2013-14, McCalmont Hall was the first of the south campus residence halls to be renovated.
In April of 2019, Gov. Tony Evers visited UW-Stout and toured South Hall, saying he supported the renovation.
“We appreciate that the South Hall renovation has been recognized as an important project to support student success at UW-Stout,” said Chancellor Katherine Frank. “Student success depends on what happens both inside and outside of the classroom, lab, or studio, and this project will allow for students to live in an updated, dynamic, and appealing environment.”
Other renovation work
Planning is underway to renovate another residence hall, HKMC — Hansen, Keith, Milnes, Chinnock — at 1215 Third St. E. A preplanning study is being prepared by River Architects. No timetable for the project has been set.
A proposed renovation project awaiting UW System approval and state funding is Heritage Hall, an academic building on 10th Avenue E., east of the library.
Merle M. Price Commons, between North and South halls, received exterior upgrades and a first-floor renovation, reopening in 2019.
UW-Stout is Wisconsin’s Polytechnic University, with a focus on applied learning, collaboration with business and industry, and career outcomes.


